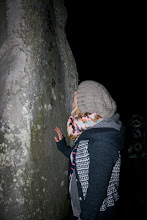This is the beautiful threshold to a shop in Mousehole which is a funny little fishing village on the Roseland peninsula of Cornwall. Details like this make me smile as essentially this space has the purpose of people wiping muck of their feet before entering the building. But it is also the first impression of the building and it's owners. When visiting Zanzibar last autumn, I learnt that there it is traditional for family homes to be split into two: the front half of the house for communal living and visitors, and the second half for personal, private living. The front half will be spacious and fitted with the bare essentials needed to entertain and to share sumptuous meals, decorated will colourful paintings and meaningful kangas, whereas the rear of the house will contain modest, functional rooms. These are the rooms however where husband and wife will throw religious caution to the wind and be allowed to give in to their natural desires and see each other in their natural form and show displays of affection and attraction. Both halves as important as the other, but in different ways. No wasted space over there. I wonder how many homes here are fully used: every room, corner, hallway and inch of floor space?
Subscribe to:
Post Comments (Atom)


No comments:
Post a Comment